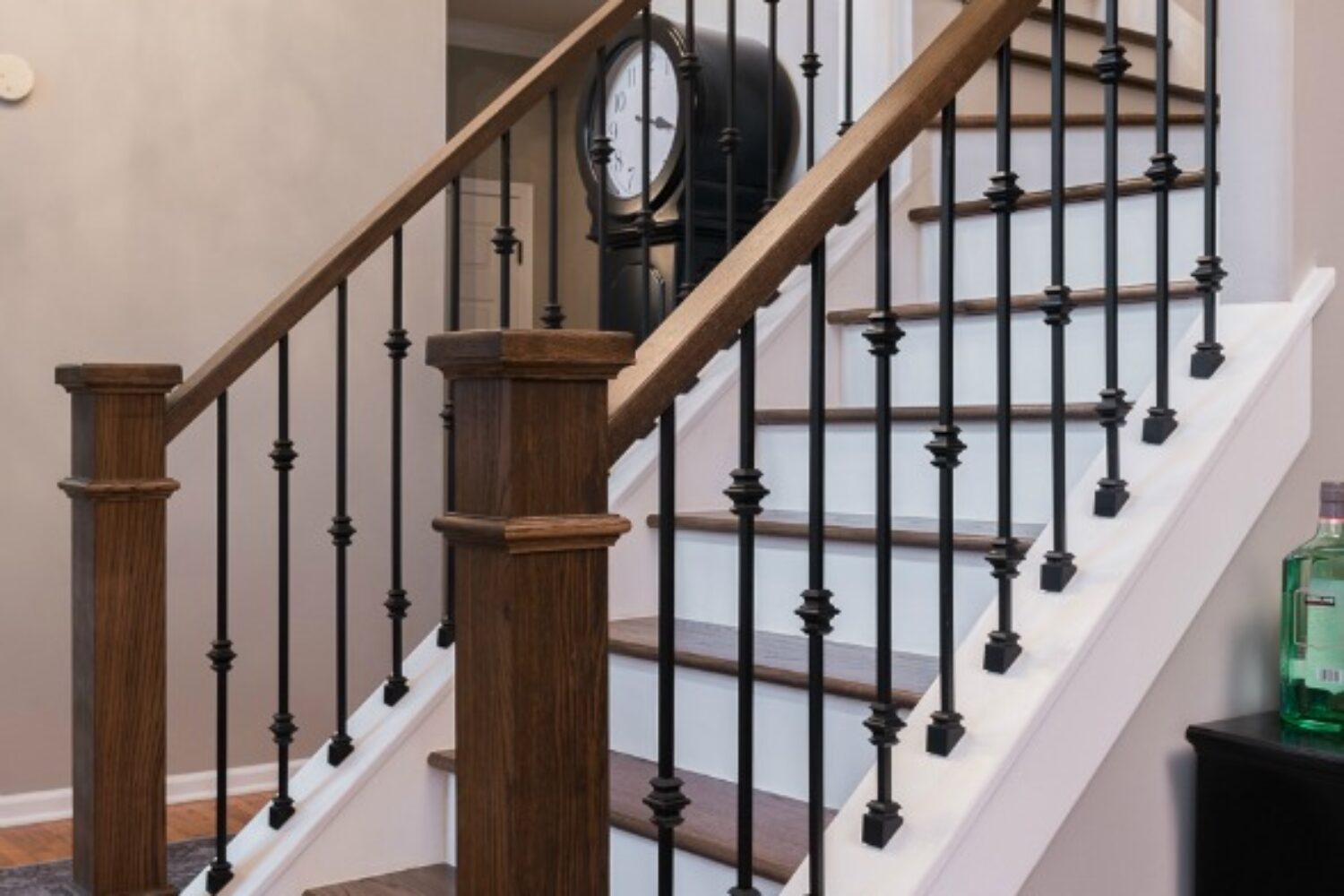One of the first discussions I have with homeowners looking to complete a staircase remodel is what they would like it to look like. Many times I am asked for design advice, but I am a craftsman not a designer. There are an almost endless combination of staircase designs! Below I outline the components and structural considerations you will need to consider when undertaking a staircase remodel.

Treads/Risers
The treads and risers are the actual steps within the staircase, the tread being what you step on and the riser being the front piece that supports the tread. The main design decision here is whether the stain/paint or carpet. A stained finished tread with a painted riser is a popular look now, though some homeowners stain both elements which can work well in a home with lot of stained woodwork. Homes with painted molding lend themselves to painted risers to complement the space. I do not recommend painting the treads since they are a heavy traffic area. The extreme use of a staircase is a big reason why carpet is becoming less popular on treads; the material wears out quickly. Today’s clear coats placed over stains can be more durable than carpet. For those homeowners that really want carpet either for pets or aesthetics, options run from center runners to fully carpeted. I have also suggested tread pads specially designed to add grip to staircases.

Balusters/Handrail
Balusters are the spindles along the staircase that support the handrail. They have lots of design options; material, shape, decorations, etc. However, it is important to note that the baluster you choose plays a large part in determining the complexity of installation. Its design elements have to be balanced with the shape and type of your staircase. Without getting into the engineering weeds here (which I love to do), what’s important to note is that the sky is not the limit for baluster choice, unless you want to completely rebuild your staircase. There are so many ways to design and build staircases; certain balusters will work on some and not others. Fortunately, if you have hired me for your staircase remodel, I help you determine what suits your situation. Even though a baluster looks great in a magazine, it may not work in your house.
The baluster style also determines the type of handrail you can use, and again, I help you choose something appropriate. Now, this whole discussion has been assuming you are planning to remodel a staircase in a typical midwestern home. If you are looking for a modern system like cable systems or plexiglass, or something with an older, more historic look, there are a bunch of other considerations.

Newel Posts
Newel posts are the supporting post at the end of a staircase. Box newels have been in style for a while now, with many homeowners looking to replace the round, acorn-topped design found in most midwestern homes from the 80s and 90s. This design trend actually makes installation more efficient since they have fewer requirements for attaching the handrail. However, if you want to go with a rounded post, there are special attachment adapters. From there, you must choose stained or painted. Cable-type stair systems tend to use metal newel posts.

General Advice
Creating a cohesive look with the other architectural elements of your space is the key to creating ensuring your staircase remodel fits your home. For example, you may want to add wainscoting up the wall if you have it in other spots of house, or you may want to include the same type of trim. Paint or stain colors, including the tone of your flooring, should be considered as well. In the end, there is no standard design, so you are really only limited by engineering. I help my clients choose elements that support both the structural design of their staircase as well as their home décor.
If you are considering a staircase remodel in your home, reach out to me. You can email me here, or call me at (317) 679-5890.

