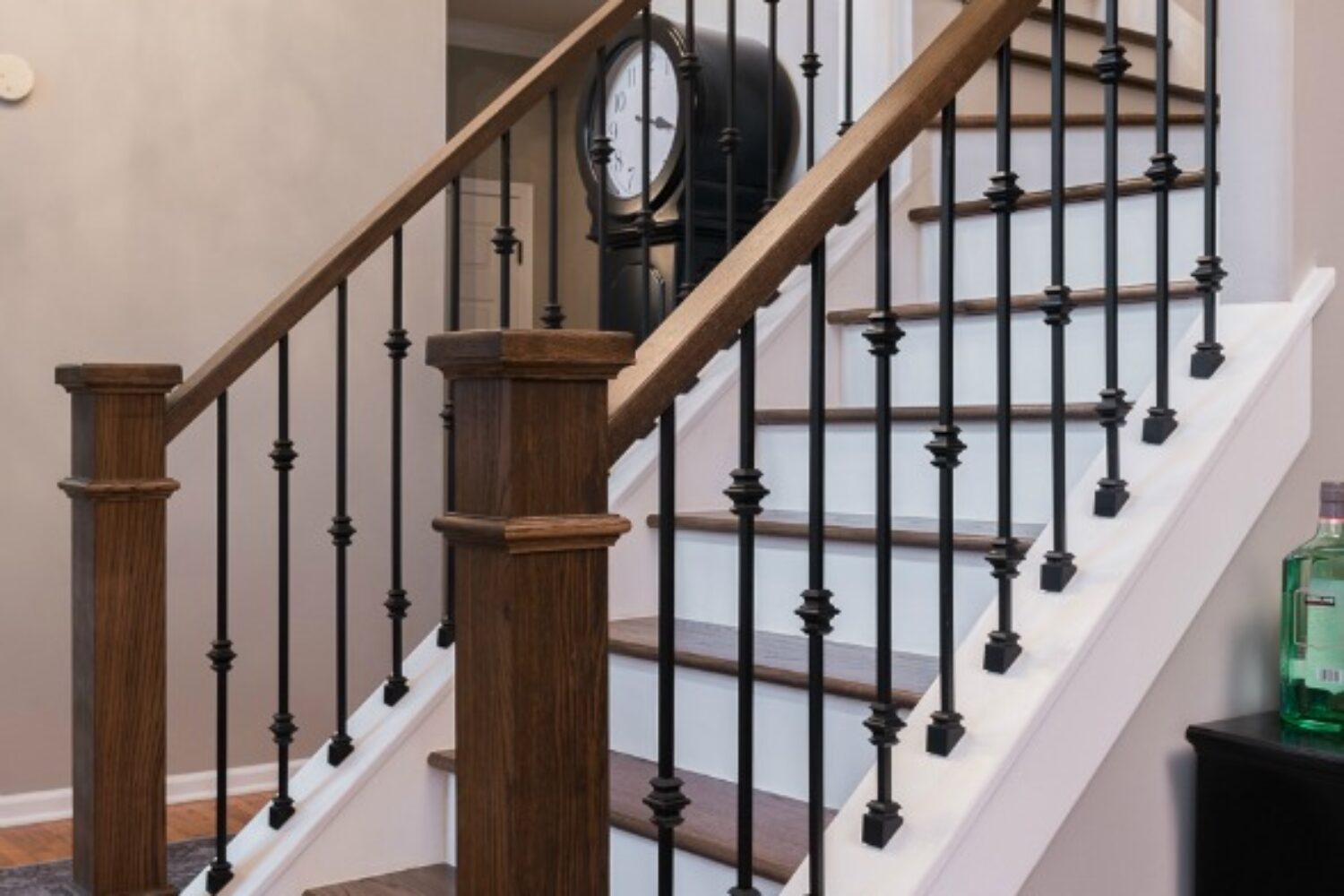Even though I remodel a lot of staircases, I do not profess to be a designer. So, when my clients ask me my opinion about what staircase remodeling design elements would be appropriate for their home, I take an engineer’s approach. I ask them to collect images of the styles they like and share them with me, and then I take them through the following considerations to help them make design decisions:

Structural Design of The Staircase
Unless you are prepared to completely rip out your staircase and rebuild from scratch, staircase remodeling required that the basic structure stay pretty much the same. Well-built staircases have elements built into the substructure of a home, so taking them out is a big project. I tell my clients to remember that images they find in a magazine or on the internet may not apply to their home. The staircase in the image needs to have a similar underlying structure and flow, such as landing placement, type of newel post and tread design.

Functionality
How you will use the staircase will also dictate the particulars of your remodel. If it is located in your entryway, you may want to create a bit of a wow-factor with your staircase remodeling project. However, if it leads to your lower level or is a back staircase that only you and your family use, then you might be able to go with a more simple style. Also, if you have old pets, you may want to consider placing a carpet tread or runner on the stairs to keep them from slipping.

Architectural Elements in The Home
As a major architectural feature of your home, your staircase should make sense with the rest of your space. Take clues from the design elements around your home – do you have painted or stained trim? What is the style of that trim? Is there wainscoting? Is your style more modern or traditional? What the rest of your home looks like will help you determine things like whether to have painted or stained treads or risers, the shape or material of newel posts and balusters, and the style of trims and moldings.

Current Design Trends
Each decade seems to have its own design trends, and you can read about the latest ones here. One thing I ask my clients to keep in mind is that a staircase remodeling project is a big investment. So, unless you plan to remodel again in 10-15 years (I am always more than happy to come back!), be careful of fads that could quickly date your home. Basing your design on a classic, timeless style is a good way to go. Then you can add current elements that are easily changed in a few years if you desire.

Budget
In many ways, staircases are more about engineering than style. This means that in many cases, changing one element means changing them all. I usually cannot change out the balusters without replacing the handrail, which then leads to the newel post. What may at first seem like a small project to you may end up being something much bigger. I help my clients understand what budget they will need to achieve the look they want, which is the goal of course.
Hiring a custom craftsman means you have a partner in achieving your goals for your home. I work closely with you to help you create the look and functionality you desire. I also partner with local interior designers if you want more help with aesthetics. Either way, the end result should be a beautiful, well-built staircase that complements your style.
If you are considering a staircase remodeling project for your home, send me an email or give me a call at (317) 679-5890.










